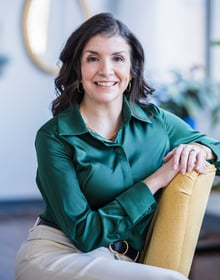- Bedrooms
- Baths
- Sq. Ft.
- Year Built
- Acres
Mixed Use Building
Mixed use Building; currently a medical office on main level with an accessory apartment on second floor. Zoned as an R-20 and originally converted from a single family property. First level layout currently provides 3 patient exam areas plus capacity and plumbing for expansion or modification. Spacious floor plan includes waiting area, front reception, private office, laboratory, bathroom and storage space. Second level, 3-bedroom accessory apartment with open floor plan, vaulted ceilings, large closets, composite deck and private exterior entrance. Full basement offers plenty of storage, washer dryer hookup and garage door access. Interior spiral staircase connects all three-levels, stairwell constructed of fire-grade drywall and interior access can be locked-off based on usage. Building and grounds are very well maintained, new roof installed in 2021, two-zoned central heating and cooling systems, landscaped lot with mature plantings, easily accessible 13-space parking lot and much more. Buyer to complete due diligence with zoning for intended use.
Listing Details
Property Details
- MLS ID 170597067
- Status Expired
- Property Type Multi Family
- Property SubType Other
- Beds 3
- Full Baths 1
- Half Baths 1
- SqFt 2,896 sqft
- Acres 0.78 acres
- Year Built 1916
- Elementary School Per Board of Ed
- High School Per Board of Ed
- Buyer Broker Compensation
Any compensation may only be paid to a licensed real estate broker. Compensation offers are negotiable, not set by law, and may change until a written agreement is signed. Agents should inquire about dual variable rate commissions. 2.5%
Location
197 Route 32, Montville, CT 06382Get Driving DirectionsExplore Montville
The town of Montville is one of 21 communities comprising New London County. Situated mid-way between the cities of New London and Norwich, Montville encompasses 44 square...
Contact Us

